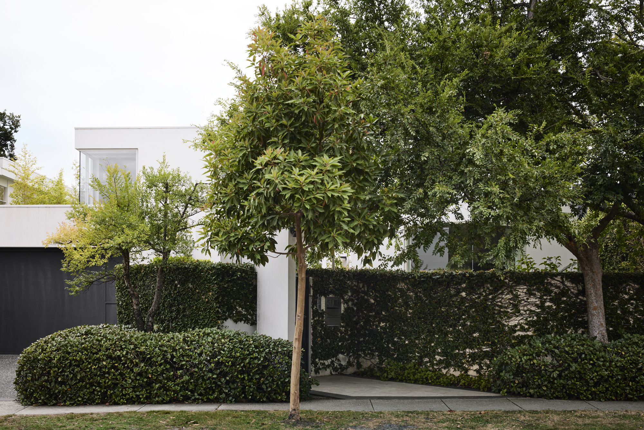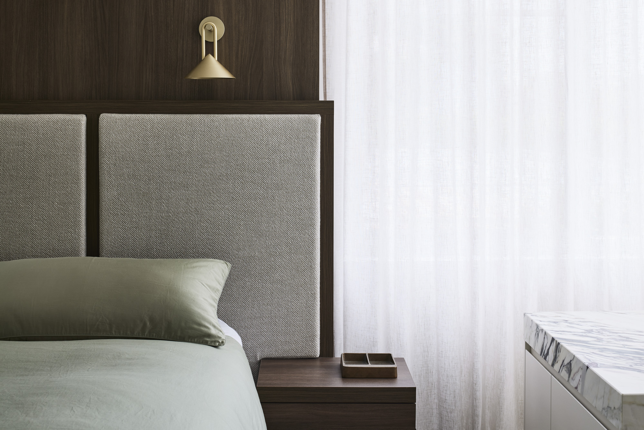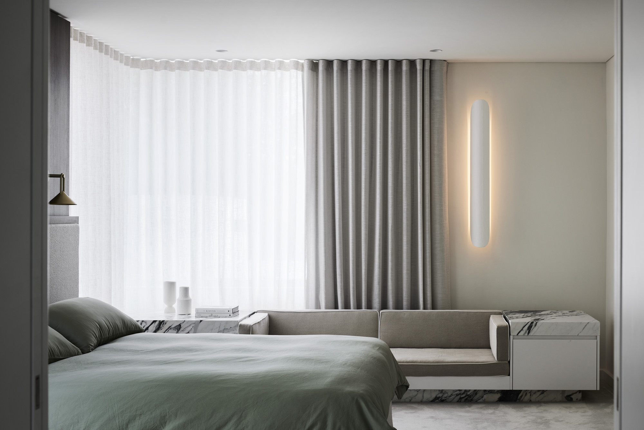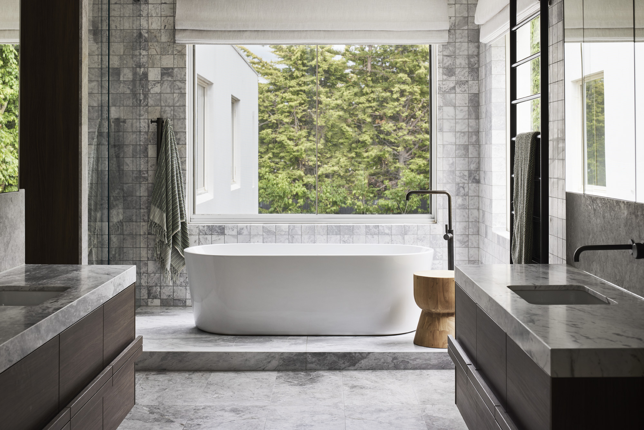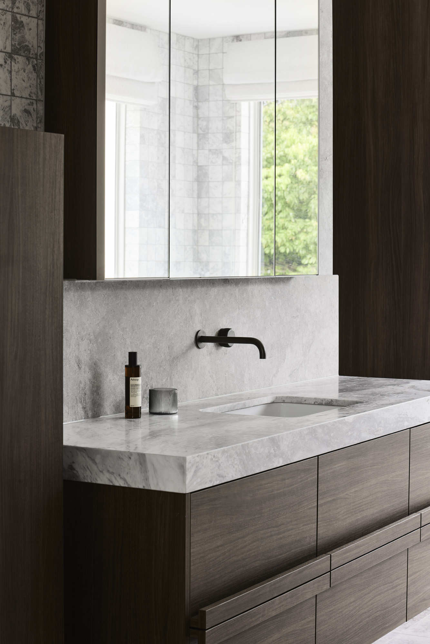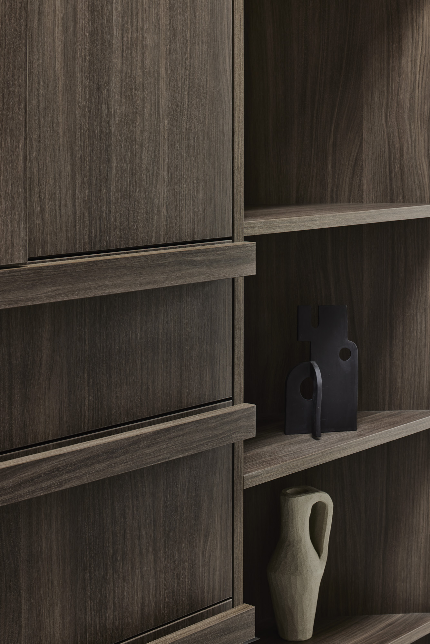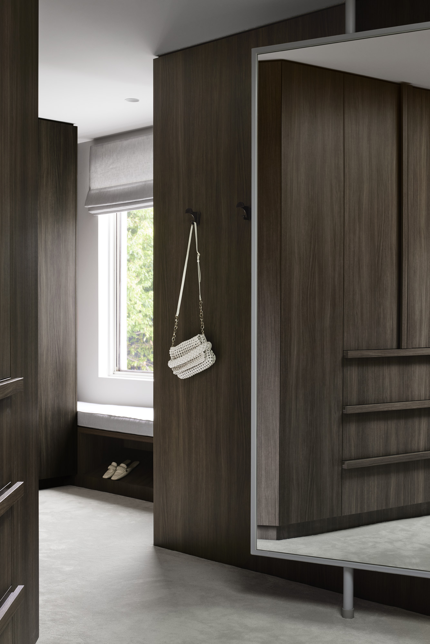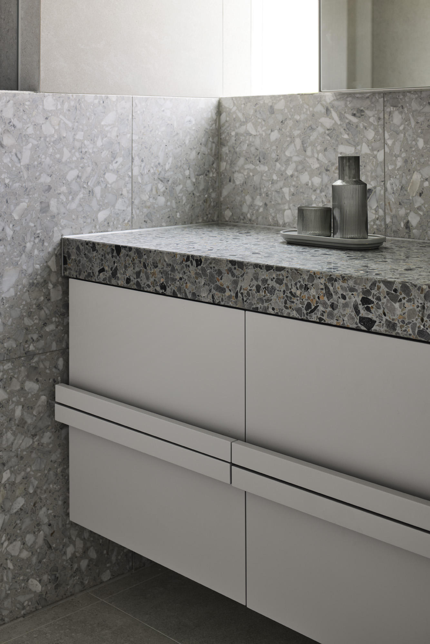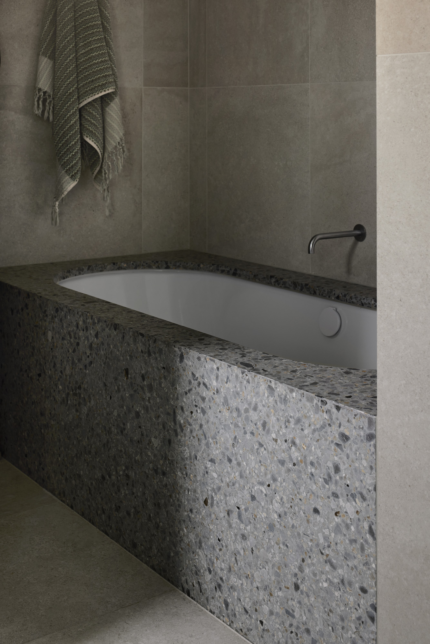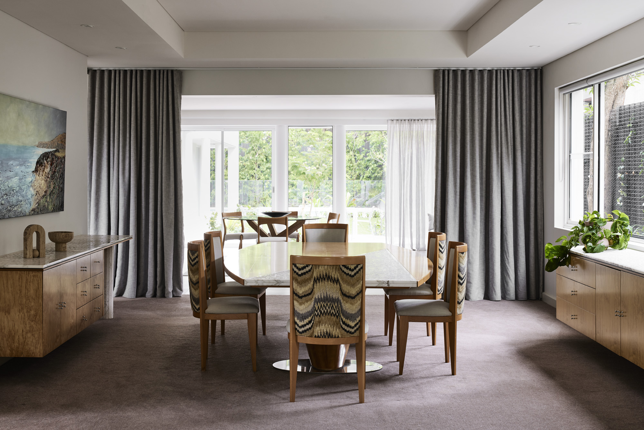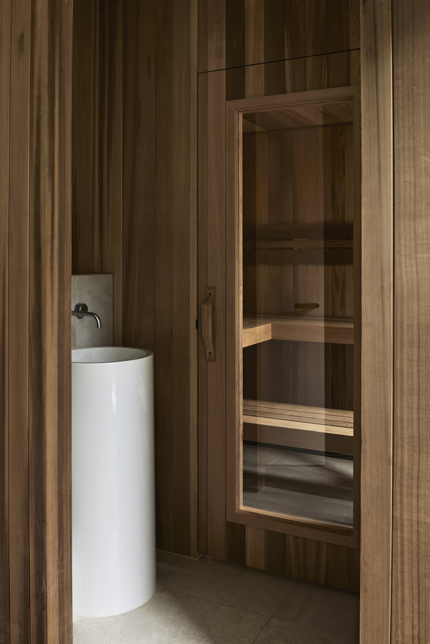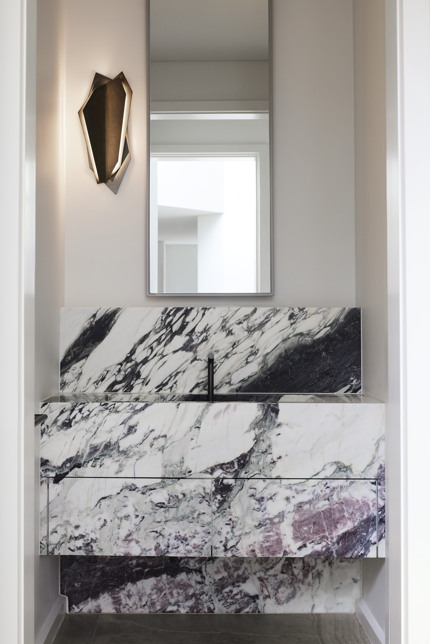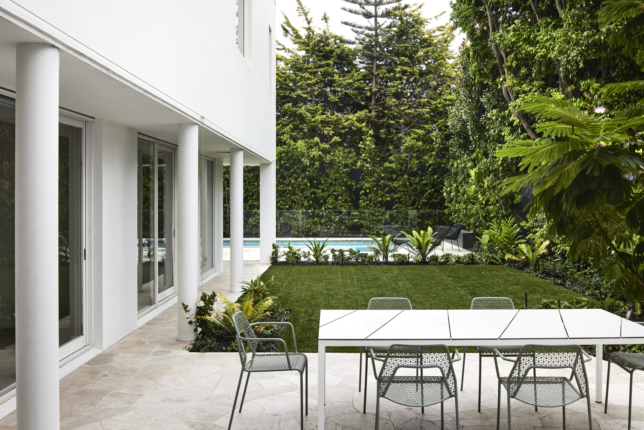Set in Melbourne’s leafy inner east, SR&O revitalised the interiors of this original SJB designed home. SR&O were mindful of maintaining the key architectural aspects of the design, while re-considering the floor plan to better suit a young family.
The spaces are well scaled in their furnishings with custom designed pieces, complementing the unique original SJB pieces.
Solid and textured materials were used, including layering of carpets, stones, terrazzo and ceramics.
Landscaping - Florian Wild
Builder - Quarters Project
Client: Private
Completion: 2022
Location: Melbourne, Victoria
Photography: Sharyn Cairns
Styling: Sarah Reid



